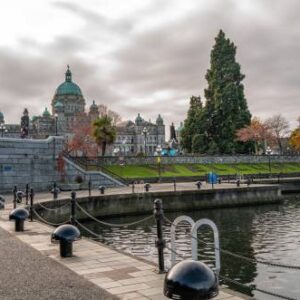
Based on user feedback, we have made a modification to ad expiration, reducing it from 90 days to 30 days.
To reduce the influx of spam emails, we have introduced more rigorous moderation measures, aiming to enhance users' overall experience.
$10,500 · Rockridge Furnished Exclusive 4 Bed Home w/ Heated Pool
- # of Bedrooms4
- # of Bathrooms3.5
- SmokingNo
- PetsYes
Address: 4276 Rockridge Place, West Vancouver Available: April 15, 2025 - fully furnished Bedrooms: 4 + office Bathrooms: 3.5 Finished area: 4773sf Lot size: 0.75 acre Levels: 3 Fireplaces: 3 (2 wood burning, 1 natural gas) Flooring: reclaimed wide-plank, slate tiles Heating: radiant (in floor) heat and forced air Parking: double attached garage + open space and driveway Deposits: half a month security deposit. Lease term: minimum 3 months stay. Pets: small pets allowed with owners' approval. Absolutely no smoking please. Included items: Bi-weekly Light Housekeeping, regular pool and spa maintenance, seasonal yard maintenance and regular (seasonal) lawn mowing. Amenities: heated pool, custom hot tub, outdoor entertainment area, basketball hoop. ____________________________________________________________________________ LOCATION: The property is situated on a quiet cul-de-sac in the exclusive Rockridge area, one of the sunniest microclimates in West Vancouver. Conveniently located just 3 minutes from Caulfield Village (Safeway, Rogers Video, PharmaSave, Starbucks, sushi, pizza, banking and more.) For hiking or beach combing, it's just 5 minutes to Lighthouse Park and Point Atkinson. It's 8 minutes to Dundarave Village, a small shopping district with restaurants, cafes, a popular beach with lifeguards and playground, seawall walk and recreational facilities. A 10-minute drive gets you to Park Royal Shopping Centre; 20 minutes puts you over the Lion's Gate Bridge to downtown Vancouver. You're 45 minutes from Vancouver Int'l airport; 20 minutes to Cypress Mountain and 1.5 hours to the ski resort of Whistler. FEATURES: Interior: This sun-filled, rustic view-home is part spa-style, part California casual: open floor plan, slate and reclaimed wide-plank flooring, three working fireplaces, dramatic vaulted 18' ceilings, and exposed beams and cedar planks throughout and radiant heated slate floors. The Bohemian Chic decor combines melt-into-'em family room sectional and King Living sectional 1977 Sofa (to come) with one-of-a-kind pieces from Quebec, Ireland and beyond. The living room includes an upright grand piano, and river-rock wood-burning fireplace. The country kitchen features high-end appliances, PoggenPohl-style slatted cabinets, Jenn-Air double oven, enormous walk-in pantry, gourmet pots and pans, espresso machine and breakfast bar. The romantic dining room includes antique chandelier and sideboards. Just off the dining area is a spacious family room with TV and comfy sectional, which looks out to a stately stand of cedars. Up the stairs to the second floor are three bedrooms including an office loft overlooking the living room, a view deck, and custom tile fireplace. The luxurious 3-piece ensuite features a spa-style glass shower, stone counter, skylight, raised Italian sink and a large walk-in dressing area. Down the hall, the 2nd and 3rd bedrooms are paired with another gorgeously updated bathroom and they both access another view deck. Down to the lower floor is the rec room and media room with 60" flat screen TV & another fireplace; plus a workout room with floor-to-ceiling mirror and a second primary bedroom with private office, and 3 pcs bathroom with steam shower. Exterior: The outside starts with an expanse of yard big enough to play soccer on. Beyond that is a 42-foot long, award-winning pool complete with lap lane, infinity edge, swim jets, water-basketball court, fountain and more. The custom hot tub takes advantage of the view of Point Grey and beyond. ____________________________________________________________________________ For viewing appointments, please contact: Lynn Swanson at 604-307-3588 Full photo tours here https://www.mybcrental.com/listings/rockridge4276/ ____________________________________________________________________________ Property represented and posted by: Sunstar Realty Ltd. #6- 3003 Kingsway Vancouver, BC. V5R 5J6. - We do not charge prospective tenants any handling fees, application fees or processing fees. - This property is not offered on a first come first serve basis; all applications will be carefully screened before presentation to owners for selection. - It takes 2 to 3 business days to process each completed application. - Payments from all major credit cards and direct debit accepted (subject to transaction fees charged by Rentmoola, and only applicable to fully managed properties). - All measurements are approximate and all information presented herein obtained from sources believed to be reliable; user to verify and be aware that Sunstar does not assume any responsibility and/or liability for the accuracy of such.
- Phone


























