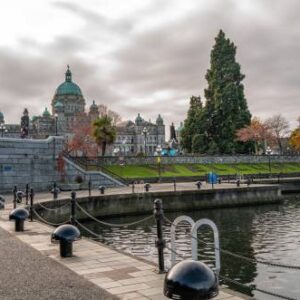
Based on user feedback, we have made a modification to ad expiration, reducing it from 90 days to 30 days.
To reduce the influx of spam emails, we have introduced more rigorous moderation measures, aiming to enhance users' overall experience.
$1,050 · Shed Framing Package - 10ft x 12ft with Gable End Roof
Shed Framing Package - 10ft x 12ft with Gable End Roof I have for sale a framing package to build an 10ft x 12ft Shed with Gable End Roof. All materials in this Package are Douglas Fir. The floor package includes : 2” x 5” x 10ft Floor joists (10), and 2” x 5” x 12ft stringers (2). Stringers for the floor joists are marked and predrilled for easy assembly. The wall framing supplied include: Top and bottom stringers 2” x 2” (4) @ 10ft and (4) @ 12ft, and the studs supplied are 2”x 2” x 7ft long Quant (42). Top and bottom plates for the walls are marked and drilled for clear assembly. The Gable End Roof Package: The Gable Roof allows for a 1 foot overhang all around the Shed. The Gable ends for the Roof are preassembled as can be seen in the photo. The roof is designed with a ridge beam and rafters providing an open ceiling suitable for attic storage. The Ridge Beam is 2” x 6” x 14ft long and fits into the pre assembled Gable End. The Roof Rafters are 2” x 3” x 6ft long (24) Included in the package are Roof strapping 140ft , Fascia on ends of the rafters, Fascia for the gable and screws to assemble the frame.






















