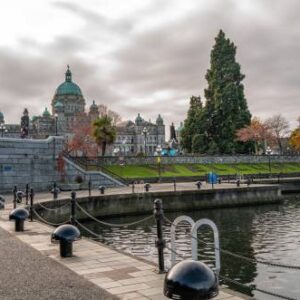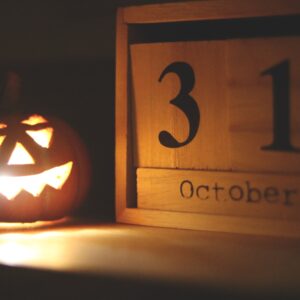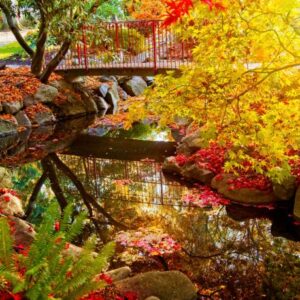
Based on user feedback, we have made a modification to ad expiration, reducing it from 90 days to 30 days.
To reduce the influx of spam emails, we have introduced more rigorous moderation measures, aiming to enhance users' overall experience.
$2,390 · Brentwood Park Luxurious 1 Bed 1 Bath Condo w/ Balcony @ Hillside West
- # of Bedrooms1
- # of Bathrooms1
- Square Footage509
- SmokingNo
- PetsNo
Address: #1710- 4730 Lougheed Hwy, Burnaby Available: October 1, 2024 - long term unfurnished Bedrooms: 1 Bathrooms: 1 Finished area: 509sf Flooring: laminate, tiles mixed Outdoor: 107sf balcony Parking: none Locker: 1 Deposits: half a month security deposit + fob deposits. Lease term: minimum one year lease. Move-in/out fees: as per strata bylaws. Pets: sorry not this one. Absolutely no smoking please. Included items: heating & cooling (system only); fridge, gas cooktop, oven, microwave, dishwasher, washer, dryer. Not included: strata move-in/move-out fee, gas, electricity, telephone, cable, internet. Amenities: concierge, fitness Centre with yoga studio, entertainment lounge, multi-purpose games room, theatre room, study rooms, music room, pet grooming room, large outdoor terrace with seating area; access to the future Phase Two 13 acre Park, an urban market, cafe, shops, and usage of the Super Club including an indoor/outdoor swimming pool, indoor sports court and bowling alley (note: most amenities are still under construction) ____________________________________________________________________________ LOCATION: Hillside West at Concord Brentwood is one of the latest master-planned communities just 1 block from Brentwood Town Centre Skytrain Station and Amazing Brentwood, which, when completed, there will be 250+ world-class shops, restaurants, public plazas, live entertainment, cultural events, stunning indoor and outdoor spaces at your doorstep. Countless dining and shopping options in the neighbourhood, including OEB Breakfast, The Rec Room, Jinya Ramen, Gram Cafe & Pancakes, Japadog, Cazba Persian Grill, Whole Foods Market, Shopper Drug Mart, Uncle Fatih's Pizza, Fatburger, Sooda Korean BBQ, Browns Socialhouse, Joey Burnaby, Kokoro Tokyo Mazesoba, Tendon Kohaku and Viet Noodle Guy. 25 minutes train ride to Downtown Vancouver. FEATURES: Luxurious 509sf 1 bedroom condo with a huge 107sf covered balcony spanning the entire width of the condo. This home features light maple laminate floors throughout, black roller shades and an insuite heating and cooling system for year-round comfort. The open rectangular living-dining room has access to the balcony and a light fixter over the dining area. The sleek kitchen features light maple veneer cabinets, stone countertops, full-height stone backsplash, and built-in & stainless steel appliances, including a gas cooktop. The laundry closet next to the kitchen has kitchen matching cabinet-style doors and trims. The bedroom has a kitchen cabinet matching closet with build-it organizers. The 4 pcs spa-style bathroom has two floor-to-ceiling tiled walls, mirrored cabinets with backlighting, stone countertop and stone tiled floors. Rent includes 1 storage locker. ____________________________________________________________________________ For viewing appointments, please contact: Gary Park at 604-618-6002 Photo tours here https://www.mybcrental.com/listings/lougheed4730_1710/ ____________________________________________________________________________ Property represented and posted by: Sunstar Realty Ltd. #6- 3003 Kingsway Vancouver, BC. V5R 5J6. - We do not charge prospective tenants any handling fees, application fees or processing fees. - This property is not offered on a first come first serve basis; all applications will be carefully screened before presentation to owners for selection. - It takes 2 to 3 business days to process each completed application. - Payments from all major credit cards and direct debit accepted (subject to transaction fees charged by Rentmoola, and only applicable to fully managed properties). - All measurements are approximate and all information presented herein obtained from sources believed to be reliable; user to verify and be aware that Sunstar does not assume any responsibility and/or liability for the accuracy of such.


























