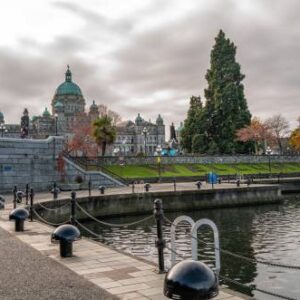
Based on user feedback, we have made a modification to ad expiration, reducing it from 90 days to 30 days.
To reduce the influx of spam emails, we have introduced more rigorous moderation measures, aiming to enhance users' overall experience.
$2,800 · West Cambie Luxurious 2 Bed 1 Bath Condo w/ Balcony @ Berkeley House
- # of Bedrooms2
- # of Bathrooms1
- Square Footage803
- SmokingNo
- PetsNo
Address: #422- 9233 Odlin Road, Richmond Available: Now - long term unfurnished Bedrooms: 2 Bathrooms: 1 Finished area: 803sf Flooring: laminate, carpets, tiles mixed Outdoor: 1 balcony Parking: 1 stall in parkade Deposits: half a month security deposit + fob deposits. Lease term: minimum one year lease. Move-in/out fees: as per strata bylaws. Pets: sorry not this one. Absolutely no smoking please. Included items: fridge, gas cooktop, oven, dishwasher, washer, dryer. Not included: air-cooling system; strata move-in/move-out fees, electricity, gas, telephone, cable, internet. Amenities: outdoor patio, central courtyard, 5,000sf Berkeley Club - grand lounge w/ billiard table, collaborative workapces, gym, music practice lounge. ____________________________________________________________________________ LOCATION: Berkeley House is very conveniently located near Cambie Road and Garden City Road in popular West Cambie neighbourhood. Just 2 blocks away from new shopping hub Central at Garden City where you will find Walmart, DSW Designer Shoe Warehouse, The Canadian Brewhouse & Grill, Goodbowl, Nando's, Fatburger, and Banh Mi Tres Bon. 5 minutes away to City Center north where you'll find Aberdeen Skytrain Station, Aberdeen Centre, Yaohan Centre, Parker Place, and a lot more shopping around this central hub. There are more restaurants than you can count along this stretch down Cambie and No 3 Road. Easy access to Oak Street Bridge and Hwy 99. FEATURES: This 803sf, 2 bedrooms, 1 bathroom condo unit comes with an air-cooling system (system only) for all rooms, has a light soothing colour scheme, 9' ceilings in most areas, and faces the quiet courtyard. The living-dining area and kitchen have laminate floors throughout. A large covered balcony overlooks the quiet courtyard. You enter directly into the open kitchen w/ coat closet and laundry closet to one side. The gourmet kitchen features extra-tall flat-panel cabinetry, engineered stone countertops, large center island w/ breakfast bar, marble mosaic backsplash, stainless steel gas cooktop, oven & microwave, and integrated fridge & dishwasher. The master bedroom overlooks the balcony, has a space for work station, a large walk-in closet, and direct access to the bathroom. The 2nd bedroom also overlooks the balcony. The 5 pcs bathroom, which can be accessed from the foyer or the master bedroom, comes with floating vanity mirror w/ medicine cabinet, under-cabinet lighting, soaker tub w/ rain shower head, porcelain floor and wall tiles, engineered stone countertops and dual undermount sinks. Rent includes one parking stall in the parkade. ____________________________________________________________________________ For viewing appointments, please contact: Tim Tsai at 778-882-6509 Photo tours here https://www.mybcrental.com/listings/odlin9233_422/ ____________________________________________________________________________ Property represented and posted by: Sunstar Realty Ltd. #6- 3003 Kingsway Vancouver, BC. V5R 5J6. - We do not charge prospective tenants any handling fees, application fees or processing fees. - This property is not offered on a first come first serve basis; all applications will be carefully screened before presentation to owners for selection. - It takes 2 to 3 business days to process each completed application. - Payments from all major credit cards and direct debit accepted (subject to transaction fees charged by Rentmoola, and only applicable to fully managed properties). - All measurements are approximate and all information presented herein obtained from sources believed to be reliable; user to verify and be aware that Sunstar does not assume any responsibility and/or liability for the accuracy of such.
- Phone
























