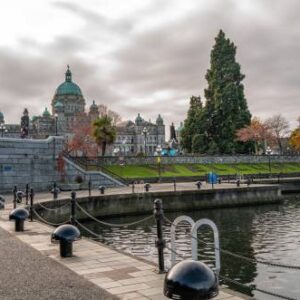
Based on user feedback, we have made a modification to ad expiration, reducing it from 90 days to 30 days.
To reduce the influx of spam emails, we have introduced more rigorous moderation measures, aiming to enhance users' overall experience.
$3,790 · Oakridge 3 Lvl 2 Bed 2.5 Bath Townhouse w/ 2 Decks + Patio @ Hamilton
- # of Bedrooms2
- # of Bathrooms2.5
- Square Footage1198
- SmokingNo
- PetsNo
Address: 6070 Oak Street, Vancouver Available: March 1, 2025 - long term unfurnished Bedrooms: 2 Bathrooms: 2.5 Finished area: 1198sf Levels: 3 Fireplaces: 1; electric Flooring: engineered wood, carpets, tiles mixed Outdoor: patio + 2 decks Parking: 1 underground stall (EV charging ready - 110) Locker: 1 Deposits: half a month security deposit + fob deposits. Lease term: minimum one year lease. Move-in/out fees: as per strata bylaws. Pets: sorry not this one. Absolutely no smoking please. Included items: fridge, gas cooktop, oven, dishwasher, washer, dryer; air conditioner. Not included: strata move-in/move-out fees, natural gas, electricity, telephone, cable, internet. ____________________________________________________________________________ LOCATION: Hamilton is a small boutique townhomes project in the sought-after Oakridge neighbourhood at Oak Street and W.43rd Avenue 1 block from Montgomery Park and Sir William Osler Elementary. Your local favourites within walking distance include Cafe FortyOne, Omnitsky Kosher, 7-Eleven, Pharmasave Oak & 42nd, BMO, Domino's Pizza, Subway, Sushi Mura, and A&W. 5 minutes drive to either Save-On-Foods Kerrisdale or Safeway at Oak & King Edward. 12 minutes walk to the future brand new Oakridge Centre and a short drive to the 130-acre Queen Elizabeth Park. 15 minutes walk to Oakridge-41st Avenue Skytrain Station. FEATURES: This 3 levels, 1198sf, 2 bedrooms, 2.5 bathrooms, townhouse faces the inner courtyard one row away from Oak Street and comes with an air conditioner for year-round comfort. On the ground floor at the entrance is the concrete paved patio and planters. Next to the proper foyer is the 2nd bedroom which has courtyard views, a coat closet, a 4 pcs ensuite and access to the furnace & hot water tank room. The 2nd floor main living area has engineered wood floors, an electric fireplace, a 5 bulbs modern chandelier over dining area, a coat closet, a 2 pcs powder room and a covered deck with stained wood floors and cedar soffits. The gourmet kitchen features three sides of dark veneered cabinets, white engineered stone countertops, serving counter with breakfast bar, a large window overlooking the covered deck, integrated fridge & dishwasher, a built-in stainless steel wall oven and a gas stovetop. The top floor is the master quarter with a large master deck w/ black rubber floor tiles & cedar soffits, a walk-in closet and a 5 pcs ensuite featuring his and hers under-mount rectangular sinks, stone countertops, large mirror, pendant lights, tiled backsplash feature wall, large format floor tiles, rich dark vanity, a soaker tub and a separate shower stall with glass enclosures. Rent includes 1 EV charging-ready parking stall (110) and 1 storage locker. ____________________________________________________________________________ For viewing appointments, please contact: Gary Park at 604-618-6002 Photo tours here https://www.mybcrental.com/listings/oak6070/ ____________________________________________________________________________ Property represented and posted by: Sunstar Realty Ltd. #6- 3003 Kingsway Vancouver, BC. V5R 5J6. - We do not charge prospective tenants any handling fees, application fees or processing fees. - This property is not offered on a first come first serve basis; all applications will be carefully screened before presentation to owners for selection. - It takes 2 to 3 business days to process each completed application. - Payments from all major credit cards and direct debit accepted (subject to transaction fees charged by Rentmoola, and only applicable to fully managed properties). - All measurements are approximate and all information presented herein obtained from sources believed to be reliable; user to verify and be aware that Sunstar does not assume any responsibility and/or liability for the accuracy of such.
- Phone


























