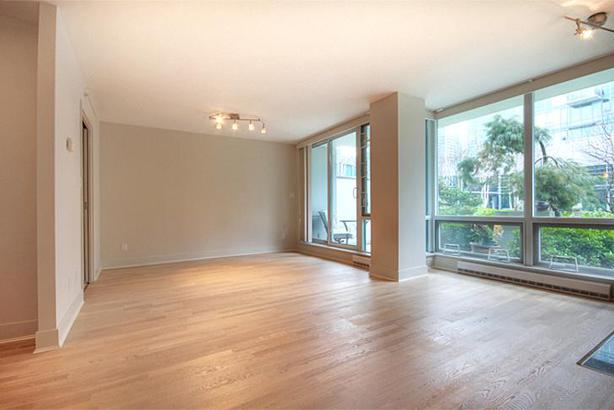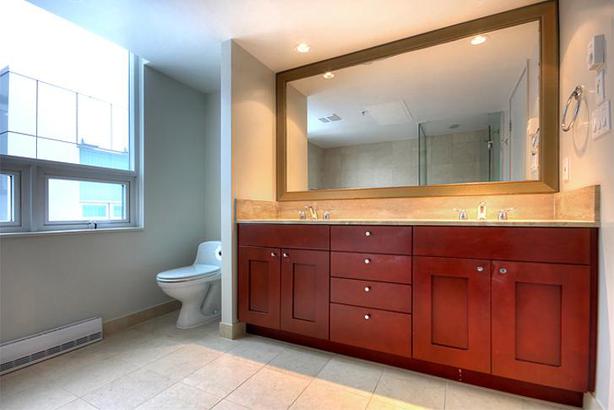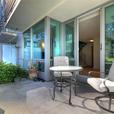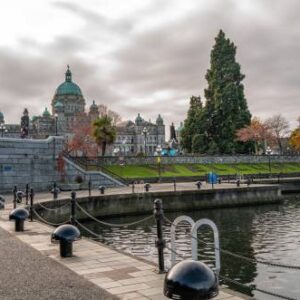
Based on user feedback, we have made a modification to ad expiration, reducing it from 90 days to 30 days.
To reduce the influx of spam emails, we have introduced more rigorous moderation measures, aiming to enhance users' overall experience.
$6,190 · Coal Harbour 2 Levels 2 Bedrooms + Den Garden Townhouse @ Cascina
- # of Bedrooms2
- # of Bathrooms2.5
- Square Footage1367
- SmokingNo
- PetsNo
Address: #207- 560 Nicola Street, Vancouver Available: June 1, 2025 - long term unfurnished Bedrooms: 2 + den Bathrooms: 2.5 Finished area: 1367 sf Levels: 2 Fireplaces: 1; natural gas Flooring: laminate, carpets, tiles mixed Outdoor: 2 patios, 1 balcony Parking: 2 underground stalls Deposits: half a month security deposit + fob deposits. Lease term: minimum one year lease. Move-in/out fees: as per strata bylaws. Pets: sorry not this one. No bidet. Absolutely no smoking please. Note: No more than two unrelated occupants are allowed for insurance restrictions reasons. Included items: air conditioning, stainless steel fridge, stove, dishwasher, microwave, washer, dryer Not included: strata move-in/move-out fee, electricity, telephone, cable, internet Amenities: concierge, guest lounge, library, reading room, meeting room, party room, theatre, indoor pool, hot tub, sauna, steam room, gym, private courtyard with ponds, waterfalls and patios ____________________________________________________________________________ LOCATION: Cascina at Waterfront Place is at the center of a vibrant enclave bounded by Coal Harbour Community Centre to the immediate east, directly facing Coal Harbour Marina, and with Westin-Bayshore Resort to the immediate west. Flanked by Coal Harbour Park at the door step and Cardero Park down the block. In addition to the jogging, blading and biking, this stretch of the Seawall is filled with all kinds of social activities with popular cafes and restaurants like Cafe Villaggio, Nox, Take Five Cafe, Renaissance Cafe & Bakery, The Red Accordion, Cardero's Restaurant, LIFT Restaurant and H Tasting Lounge all in your backyard. 3 blocks' walk to Urban Fare and Shoppers Drug Mart for local shopping. Chic waterfront living starts here. FEATURES: The prestigious Cascina complex is renowned for its waterfront location, high-quality amenities and a very customer-service oriented building staff team. This building is at the north-west corner of the complex sitting right on the seawall by the Cardero's at the Marina. This quiet, luxurious 2 levels, 1367sf, 2 bedrooms, 2.5 bath, townhouse is located on the 2nd floor private courtyard. Covered interlocking walkways lead you through the serene courtyard with ponds and gardens to the private front entrance. This home features new laminate floors on main floor with central air conditioning throughout. Through the formal marble-tiled foyer, a proper hallway with flex space leads you to the open living area with a granite fireplace, dining area, and access to a pond-side patio with a view of the courtyard. The separate gourmet kitchen comes with rich dark wood cabinetry, stainless steel Bosch and SubZero appliances, granite countertops, and polished chrome fixtures. At the front is the den, which can be used as an office with a small fenced patio. Upstairs are two very spacious bedrooms and two full bathrooms. The Master bedroom has two large closets with mirrored doors and a balcony with courtyard views. The 5 pcs ensuite features a marble tiled soaker tub, separate frameless glass shower, marble countertop with his and hers undermount lavatories and wall to wall picture frame mirror. The 4 pcs main bathroom is equally luxurious. Rent includes 2 underground parking stalls. ____________________________________________________________________________ For viewing appointments, please contact: Tim Tsai at 778-882-6509 Photo tours here https://www.mybcrental.com/listings/nicola560_207/ ____________________________________________________________________________ Property represented and posted by: Sunstar Realty Ltd. #6- 3003 Kingsway Vancouver, BC. V5R 5J6. - We do not charge prospective tenants any handling fees, application fees or processing fees. - This property is not offered on a first come first serve basis; all applications will be carefully screened before presentation to owners for selection. - It takes 2 to 3 business days to process each completed application. - Payments from all major credit cards and direct debit accepted (subject to transaction fees charged by Rentmoola, and only applicable to fully managed properties). - All measurements are approximate and all information presented herein obtained from sources believed to be reliable; user to verify and be aware that Sunstar does not assume any responsibility and/or liability for the accuracy of such.
- Phone


























