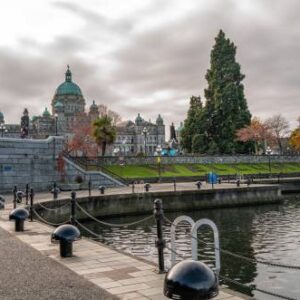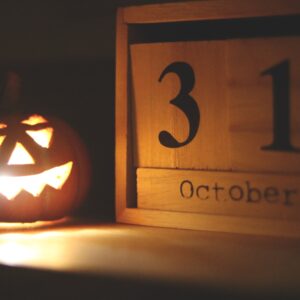
Based on user feedback, we have made a modification to ad expiration, reducing it from 90 days to 30 days.
To reduce the influx of spam emails, we have introduced more rigorous moderation measures, aiming to enhance users' overall experience.
$2,850 · Edmonds 2 Bed + Flex 2 Bath Condo w/ Balcony near Skytrain @ RedBrick
- # of Bedrooms2
- # of Bathrooms2
- Square Footage878
- SmokingNo
- PetsNo
Address: #310- 7088 14th Avenue, Burnaby Available: September 1, 2024 - long term unfurnished Bedrooms: 2 + flex Bathrooms: 2 Finished area: 878sf Flooring: engineered wood, tiles mixed Outdoor: 1 balcony Parking: 1 underground stall Locker: 1 bike locker Deposits: half a month security deposit + fob deposits. Lease term: minimum one year lease. Move-in/out fees: as per strata bylaws. Pets: sorry not this one. Absolutely no smoking please. Included items: fridge, stove, microwave, dishwasher, washer and dryer. Not included: strata move-in/move-out fees, electricity, natural gas, telephone, cable, internet. Amenities: landscaped greenspace with children's play area and barbecue terrace, gym, TV lounges and meeting rooms, social lounge with dining area, games room, crafts room. ____________________________________________________________________________ LOCATION: Popular Highgate Edmonds neighbourhood with lots of exciting new condo developments in the area. The RedBrick is located at the corner of 14th Ave and Griffiths Drive directly across from Stride Avenue Park and Stride Avenue Community School. Just 9 blocks away from Highgate Village where you will find most major banks, Save On Foods, Shoppers Drug Mart, Cora Breakfast & Lunch, Freshslice Pizza, Me-n-Ed's Pizza Parlors, Chicko Chicken, Arisu Korean BBQ, B&D Authentic Viet Cuisine, Nao Sushi and other shops and services. 4 blocks walk to Edmonds Skytrain Station which takes you to Downtown Vancouver in 22 minutes. Metropolis Shopping Centre, Simon Fraser University, BCIT, Electronic Arts, HSBC IT headquarters are all within 15 minutes driving distance. More shopping at Marine Way Market Mall with shops such as COBS Bread, Starbucks, Canadian Tires, Whitespot, Cactus Club Cafe, and PriceSmart Food. FEATURES: This is a 878sf like new 2 bedroom + flex room condo with very functional and spacious layout. Open living room and dining area has high ceilings, wide plank engineered wood floors, and access to a balcony. Open kitchen comes with wood veneer cabinets, serving counter with breakfast bar, pendant lights, stone countertops, full height stone backsplash, double stainless steel undermount sink, dual spray pull-down faucet, and stainless steel appliances including a 5-burners gas range. The two bedrooms flank the living area. Master comes with two closets and ensuite bathroom with walk-in shower stall. Both bathrooms come with stone countertops, oversized 12 x 24 polished porcelain tiles, undermount sinks and dual-flush low flow toilets. Huge flex room can be used as insuite storage or office. Rent includes one parking stall and one locker. ____________________________________________________________________________ For viewing appointments, please contact: Gary Park at 604-618-6002 Photo tours here https://www.mybcrental.com/listings/14th7088_310/ ____________________________________________________________________________ Property represented and posted by: Sunstar Realty Ltd. #6- 3003 Kingsway Vancouver, BC. V5R 5J6. - We do not charge prospective tenants any handling fees, application fees or processing fees. - This property is not offered on a first come first serve basis; all applications will be carefully screened before presentation to owners for selection. - It takes 2 to 3 business days to process each completed application. - Payments from all major credit cards and direct debit accepted (subject to transaction fees charged by Rentmoola, and only applicable to fully managed properties). - All measurements are approximate and all information presented herein obtained from sources believed to be reliable; user to verify and be aware that Sunstar does not assume any responsibility and/or liability for the accuracy of such.


























