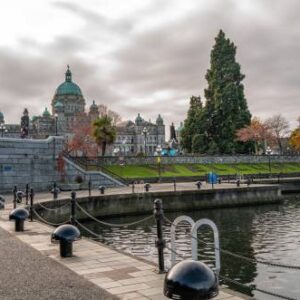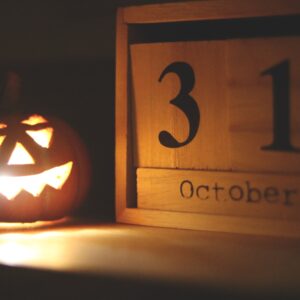
Based on user feedback, we have made a modification to ad expiration, reducing it from 90 days to 30 days.
To reduce the influx of spam emails, we have introduced more rigorous moderation measures, aiming to enhance users' overall experience.
$3,500 · Downtown 1 Bed + Office 2 Levels Townhouse @ The Brava! Residences
- # of Bedrooms1
- # of Bathrooms1.5
- Square Footage791
- SmokingNo
- PetsNo
Address: 1133 Seymour Street, Vancouver Available: Now - long term unfurnished Bedrooms: 1 + office Bathrooms: 1.5 Finished area: 791sf Levels: 2 Flooring: laminate floors, tiles mixed Outdoor: small front patio Parking: 1 underground stall Locker: yes Deposits: half a month security deposit + fob deposits. Lease term: minimum one year lease. Move-in/out fees: as per strata bylaws. Pets: sorry not this one. Absolutely no smoking please. Included items: fridge, stove, dishwasher, microwave, washer, dryer. Not included: strata move-in/move-out fees, electricity, gas, telephone, cable, internet, heating. Amenities: private meeting room; party room with lounge & bar, multi-media room, children's play room & playground; health club with heated outdoor lap pool, hot tub, sauna room, steam room and gym. ____________________________________________________________________________ LOCATION: Hot Yaletown location at the corner of Seymour and Davie across from Emery Barnes Park. The Brava! Residences, next door to The Dance Center and home to Vancouver International Film Center, which houses public facilities including a 170+ seat theatre and multi-media art gallery. You will find Perfecto Cafe & Gelato, Yamato Sushi, Happy Noodle House, Manoush'eh, Basil Pasta Bar, Kinkura Sushi + Sake, Two Parrots Bar & Grill, Tequila Cocina, Fritz European Fry House, Blenz Coffee, Cold Tea, Numero Uno Pizza, Mr Greek Donair Town, Pho Mimosa, Union Latino's Food, Donair Dude, Brunch, The Pawn Shop YVR Taco Bar, Mangos Kitchen Bar, The Templeton, Thai Away Home, Thai Town, The Mexican Antojitos y Cantina, bbq Chicken & Pub, Donnellan's Irish Pub, Shoppers Drug Mart and Choices Markets within 2 blocks. Just three blocks away from Yaletown proper for some of the trendiest restaurants and clubs in Vancouver. Within walking distance to all the Downtown hot spots like Library Square, David Lam Park, the seawall, Roundhouse Community Centre and the two stadiums. 4.5 blocks from Yaletown-Roundhouse Skytrain Station. FEATURES: This live/work street-level townhouse loft is ideal for professionals in design, architecture or the production industry who can use the main level as an office. The unit features striking and modern architectural design throughout. The modern industrial metal and glass front facade greet you with a private patio. Enter the front foyer directly from the street. The grand living room features maple laminate floorings and wall-to-wall, floor-to-ceiling windows totally fill up the unit with sunlight from the bottom to the top of the 18' ceilings. The gorgeous kitchen features granite slab countertops with extended breakfast bar, stainless steel appliances, walnut veneer cabinets, and a double steel sink with a single lever polished chrome water dispensing faucet. Down the hall is a den or office. The powder room has a vessel lavatory with 4 inches raised rims, chrome faucets and a walnut vanity. At the back is rear foyer access to the building lobby. Up the stairs, to the loft, you'll find the sleeping quarter with double closets w/ mirrored sliding doors and a full bathroom with a walnut medicine cabinet and matching vanity. Rent includes 1 parking stall and 1 storage locker. ____________________________________________________________________________ For viewing appointments, please contact: Gary Park at 604-618-6002 Photo tours here https://www.mybcrental.com/listings/seymour1133/ ____________________________________________________________________________ Property represented and posted by: Sunstar Realty Ltd. #6- 3003 Kingsway Vancouver, BC. V5R 5J6. - We do not charge prospective tenants any handling fees, application fees or processing fees. - This property is not offered on a first come first serve basis; all applications will be carefully screened before presentation to owners for selection. - It takes 2 to 3 business days to process each completed application. - Payments from all major credit cards and direct debit accepted (subject to transaction fees charged by Rentmoola, and only applicable to fully managed properties). - All measurements are approximate and all information presented herein obtained from sources believed to be reliable; user to verify and be aware that Sunstar does not assume any responsibility and/or liability for the accuracy of such.


























